Floor additions
We undertake floor additions in existing buildings, single-family homes, and old houses, using lightweight metal construction and offering affordable prices.
We undertake floor additions in existing buildings, single-family homes, and old houses, using lightweight metal construction and offering affordable prices.
Αρχική » Building Systems » Floor additions
Height extension is a construction method that, although it presents several difficulties, can offer excellent results in existing buildings.
Our services at Smart Building company include excellent upper floor additions, with professionalism, consistency, and delivery within the predetermined schedule. Depending on your requirements and particular needs, we make sure to provide you with the most suitable solution.
One of the most important issues we have to deal with when adding a new floor to an existing building is the fact that all work may need to be carried out in the presence of the occupants. This requires specialized knowledge, excellent organization, and many years of experience in the field of construction – a trait that characterizes all our staff.
As part of our services, we undertake the addition of floors to single-family houses and any existing constructions, using the most suitable methods for every project.
Our work ensures excellent results both in terms of aesthetics and durability. After all, our goal is to provide beautiful buildings that comply with all safety regulations and enjoy excellent technical specifications.
One of the most usual projects our specialized staff undertakes is floor additions in single-family houses. In recent years, the demand for this service has increased significantly. Many people choose to add an extra floor to their house in order to increase the available space of their home.
Before we start any work, our experienced engineers will carry out a detailed study of the building in order to determine whether the floor extension is feasible.
Subsequently, a comprehensive static competence study is submitted to the town planning office in order to approve the building permit. After that, we begin our work and provide you with a construction plan & schedule from start to completion.
Each single-family house presents its own particularities. This is also the reason why floor extension work is not always the same. In any case, though, we can guarantee that Smart Building will make sure to provide you with an excellent result, always with special emphasis on construction durability and safety, and -as always- the best possible aesthetic result.
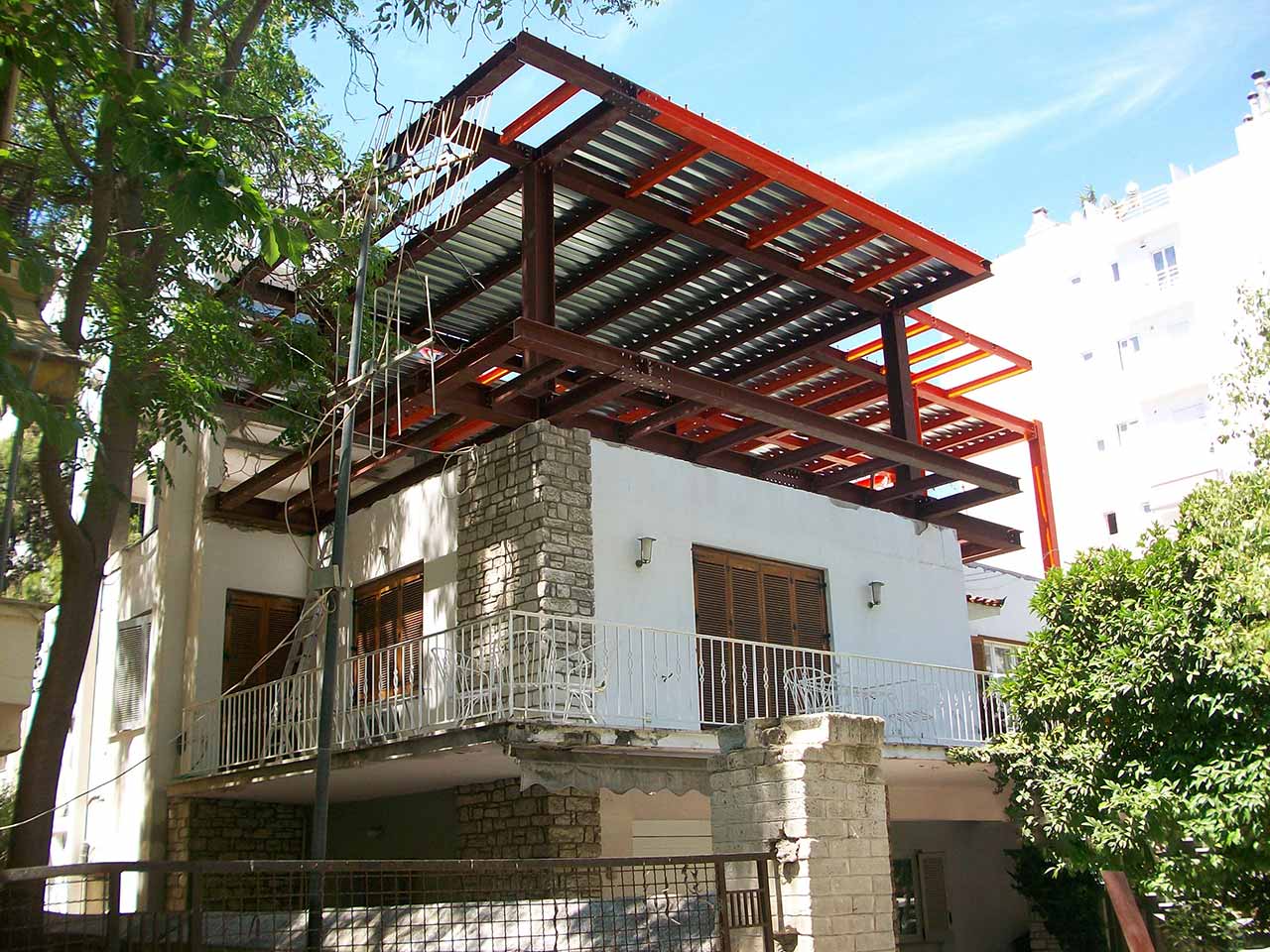
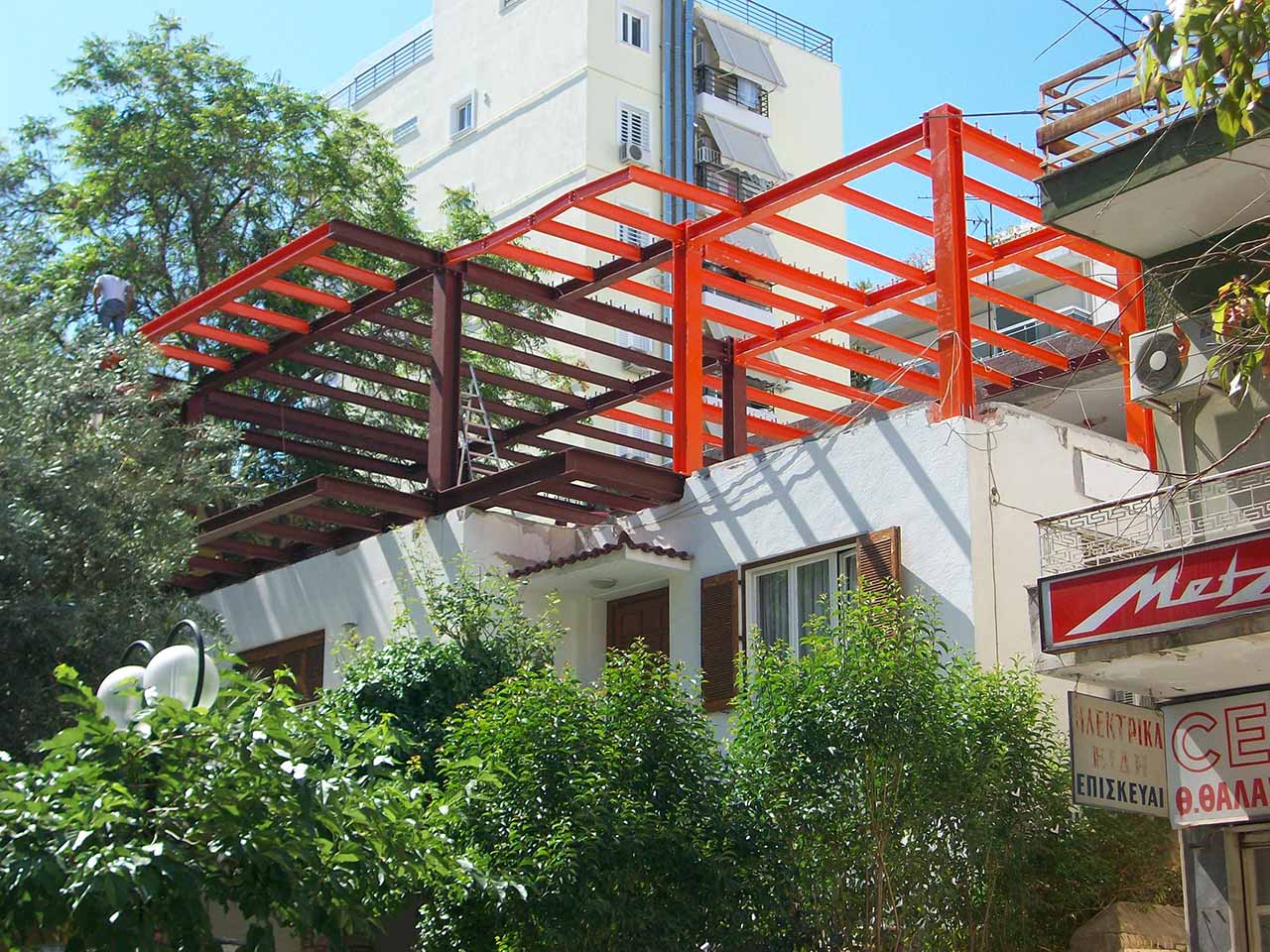
Building height extensions can be done with various techniques. One of the most popular is the light metal framing. The main reason why this method is the most popular is the huge advantages it presents over the conventional method with a concrete frame.
In particular, metal constructions are much lighter, ensuring greater safety. In addition, the time required for building the extra floor is much less.
Finally, we should not overlook the enormous resistance they show over time.
An existing building, such as an old house, can easily be renewed by adding a second storey. There are quite a few houses or other constructions that are limited to just a few square meters. If the size of the plot is not eligible for an extension on ground level, then adding a second level is the only way.
At Smart Building we undertake floor additions to old homes in order to improve living conditions and ensure a great result. We complete our work according to the highest standards, using only excellent quality materials.
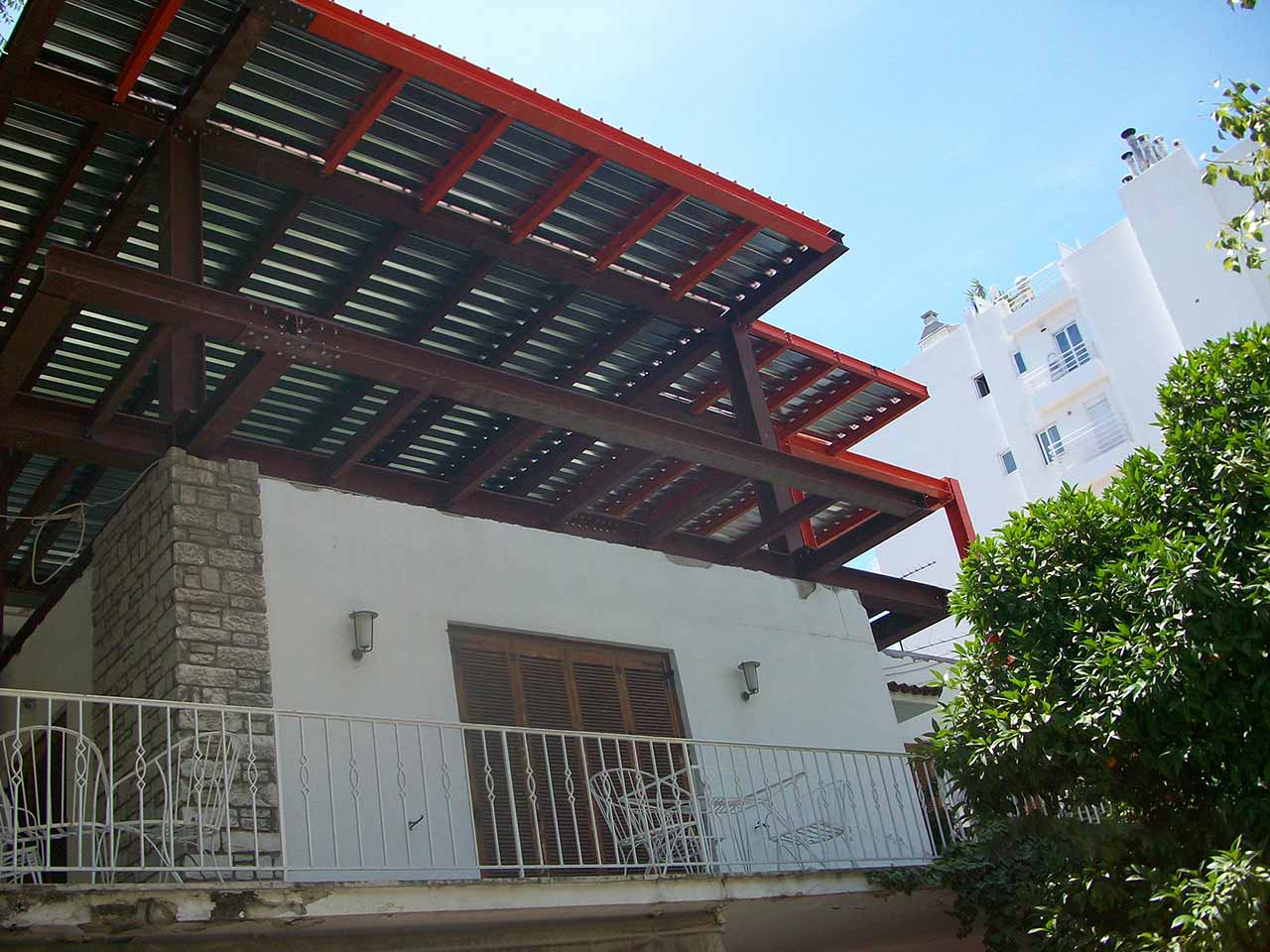
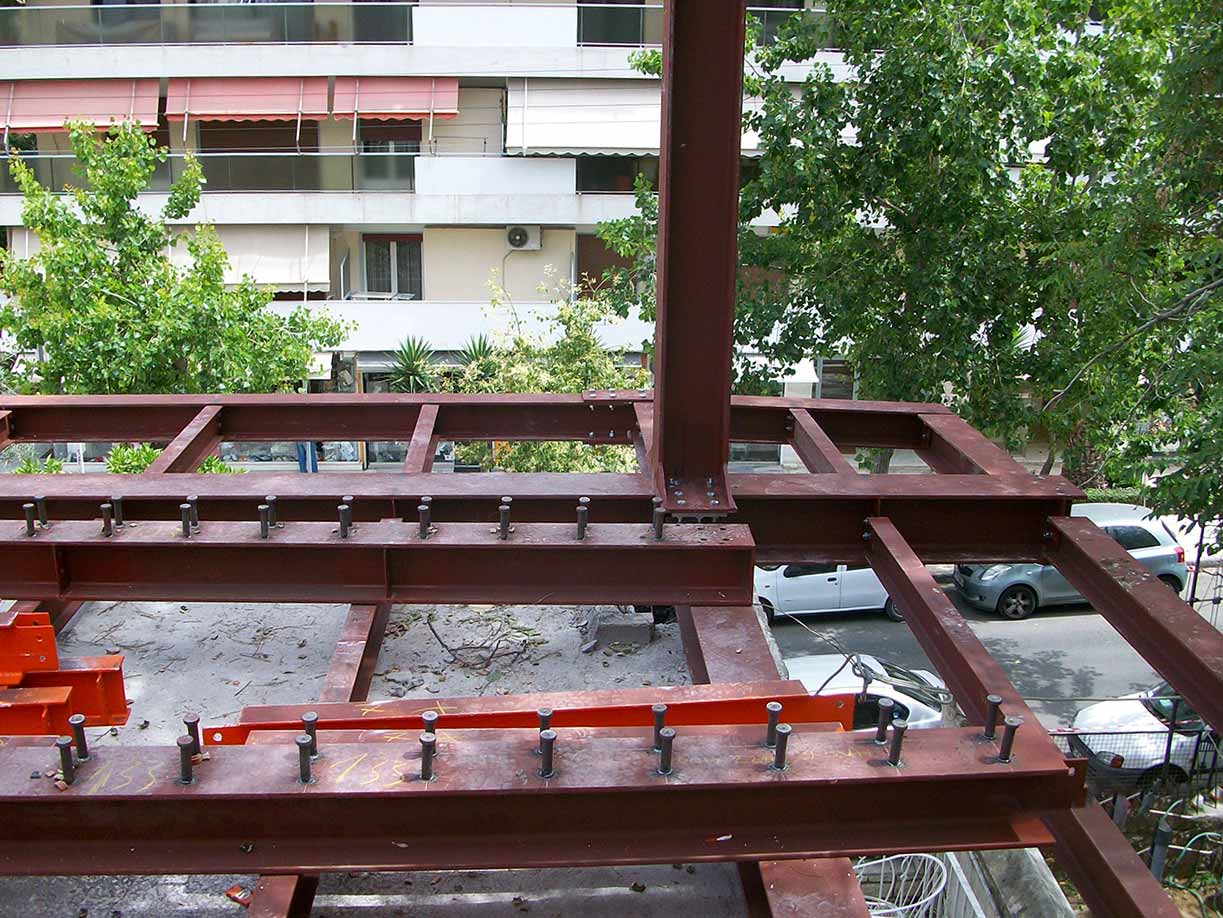
There are several ways to build floor additions. One of them is the upper floor extensions with light structures. This lightweight construction technique offers the possibility to start our building works immediately, since there’s a good chance that reinforcements may not be required in the existing construction.
Of course, before the start of our work, a detailed architectural study is conducted in order to decide the best option based on your needs and the particularities of your space.
Metal constructions undertaken by our company are characterized by their enormous resistance and maximum safety. Of course, there are more advantages to adding a new floor using a metal structure.
Their excellent earthquake protection (anti-seismic), the possibility of further height expansion at a later time, their short completion time, and, of course, their particularly affordable cost – are the most important reasons to choose the building of a floor extension with metal construction.
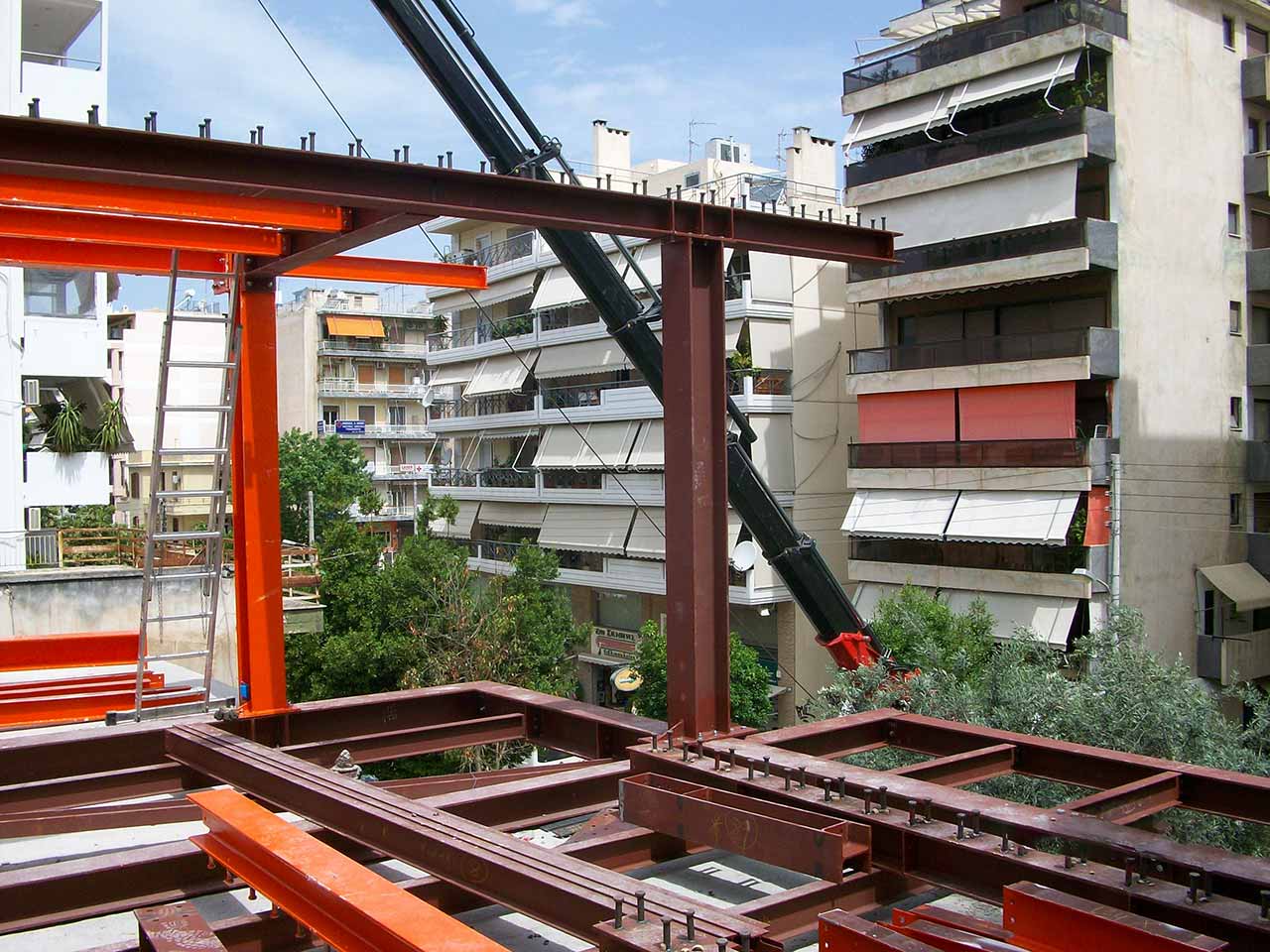
The cost of floor additions varies depending on the particularities of the space. One of the main factors that affect the final cost is the size of the space, measured in square meters.
Additionally, the type of construction needed is another factor that shapes the final cost.
In any case, Smart Building company is able to offer you the most affordable prices on the market. In fact, for your greater convenience, you can make a cost estimation for the construction you want to build, through our cost calculation tool.
Contact us and we will get back to you soon.