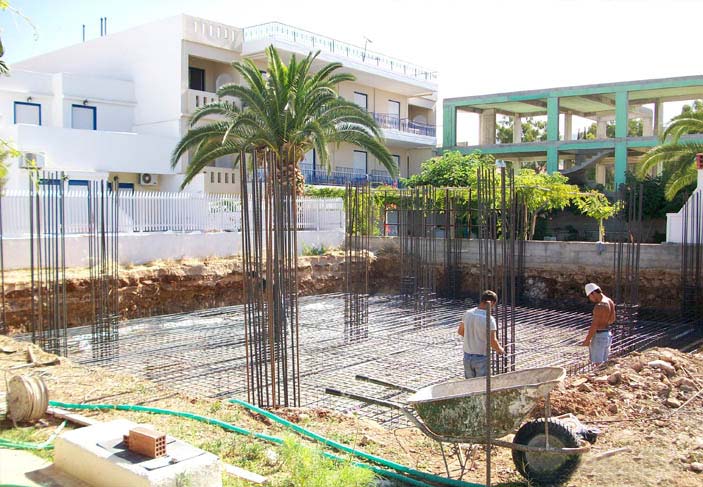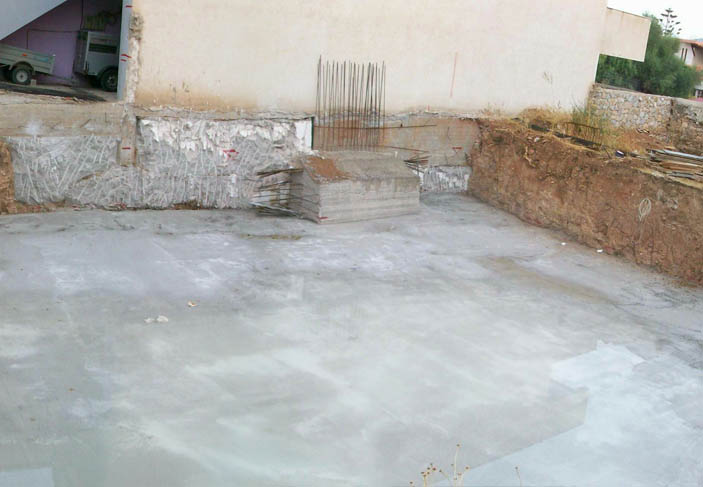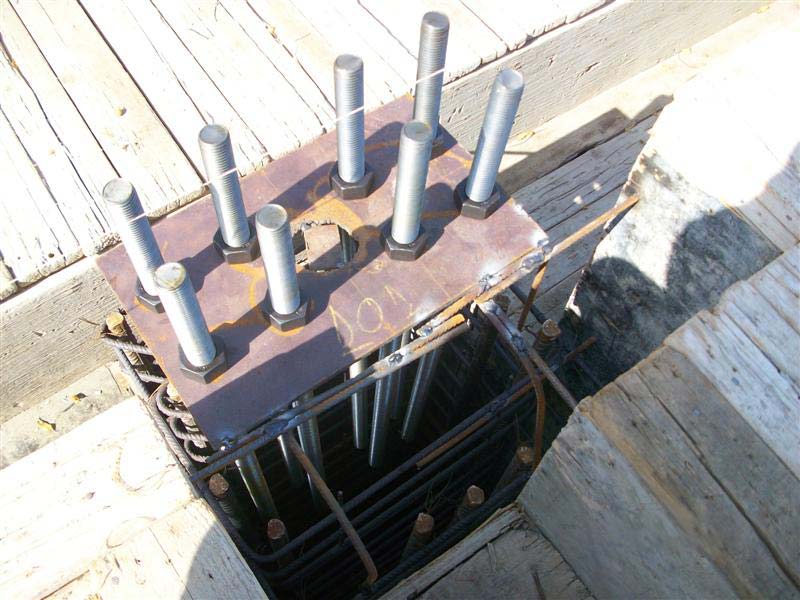Foundation construction
House and building foundations construction with high specifications, according to the most suitable and modern construction methods.
House and building foundations construction with high specifications, according to the most suitable and modern construction methods.
Αρχική » How to Build a House – Construction Stages » Foundation construction
The way in which the foundation construction is done, significantly affects the strength and durability of the building in extreme conditions. In fact, there have been quite a few recent incidents where several houses faced significant problems, some were even demolished, due to seismic vibrations.
We can prevent these problems with proper placement of the foundations and subsequently, high standards of construction, as we do in every project we undertake.
By trusting your house foundation to Smart Building company, you are sure to have excellent results, according to the most appropriate and modern construction methods. In particular, the foundation of a building requires specialized knowledge, experienced professionals and the use of state-of-the-art machinery.
Thanks to our many years of experience and the continuous training of all our staff, we are able to complete each project efficiently, in a short period of time and at the most affordable cost on the market. After all, the large number of projects that we have implemented up to date are the proof of our guarantee we offer to all our clients.
Whatever type of foundation your construction requires, we are able to accomplish it.

The main types of foundation are considered to be strip foundation and raft foundation. In the past, one of the most popular foundation option was isolated footing. A type of support made of reinforced concrete footings (in diamond or rectangle shape) connected to each other by footing beams or tie beams. This technique is not used nowadays as it offers small protection from earthquakes.
In the strip foundation the columns are based on a “grid” of beams with inverted T-shaped cross-sections. The application of this technique may be required in cases where isolated footings are not ideal, mainly due to the conditions of the soil or the increased intensive magnitudes due to stress from seismic vibrations.
The last type of foundation is raft foundation. In this particular method, the columns are based on a single slab of reinforced concrete with a thickness of 0.60 m or more. This type is mainly applied to foundations that are implemented in soft ground or in the case of the presence of a shallow aquifer.
A specialized company like Smart Building, constructs foundations in a number of phases. Starting with applying concrete for footing and leading up to the final concreting of the foundation and the fixation of anchor bolts for the building’s metallic load bearing structure. The various construction phases are as follows:

Before laying out the foundation, unreinforced concrete of C12 grade is spread along the bearing surface. The concrete layer will have an average depth of 10cm. The objective is to attain thorough flatness, as well as to avoid contact of the armor and the reinforced concrete of the actual foundation with the ground.
In this phase the foundation is laid out according to the drawings of the structural design. Formwork construction follows. The foundation is either of the slab-on-grade (Radier) type or consists of slab beams.
After formwork construction has been completed, the armor of the reinforced concrete building elements is installed. This is a critical step in the foundation’s construction and must be performed with great caution, by experienced staff that will achieve an excellent result
Foundation earthing is constructed with a grounding strip or, in rarer cases, with a conductor of a round cross section, installed within the tie beams that connect the slab beams, or else within the wraparound wallings of the building’s foundation. It takes the form of a closed loop and it is supported. It is connected in an electrically conductive manner with the armor of the building elements, with fittings that must comply with the provisions of european and international standards.
In buildings of a wide circumference it is advised to place transverse and longitudinal sections of grounding strip (always within the reinforced concrete elements of the foundation), so as it is secured that no spot on the basement will have a distance of more than 10m from the grounding strip.
Foundation earthing has substantial advantages over conventional methods of earthing:
For all the above reasons, foundation earthing is an mandatory provision of DIN 18015 building codes and is advised by the Regulation of Interior Electrical Installations (ΚΕΗΕ) for every new build.
The next step is the concreting of the foundation which involves Layering and Compaction of fresh concrete, within the formwork (shuttering). Depending on weather conditions, appropriate admixtures are added to the fresh concrete (accelerators, retardants of congelation etc). During cold waves or heat waves no concreting work can take place.
If a basement is to be constructed, building of the basement walls ensues, including armoring and concreting.
(in cases where a metallic or a composite load bearing structure is to be constructed)
Anchor bolts are installed to connect the building’s metallic load bearing structure with the foundation, with an accuracy of a millimeter. If no basement is to be constructed, they are positioned before the foundation concreting takes place, right after the armoring is situated. When a basement is to be constructed, they are positioned after the concreting of the basement walls and columns has reached the level of anchorage. Then the formwork of the basement roof is constructed, the anchor bolts are installed in the designated positions, armoring of the beams and slabs follows -and finally the rest of the concreting takes place.
As is evident, such work demands skilled handling, by staff with excellent technical training, using specialized equipment. If you are also interested in constructing the foundation of a house or any type of building, you should contact our specialist professionals.

Contact us and we will get back to you soon.