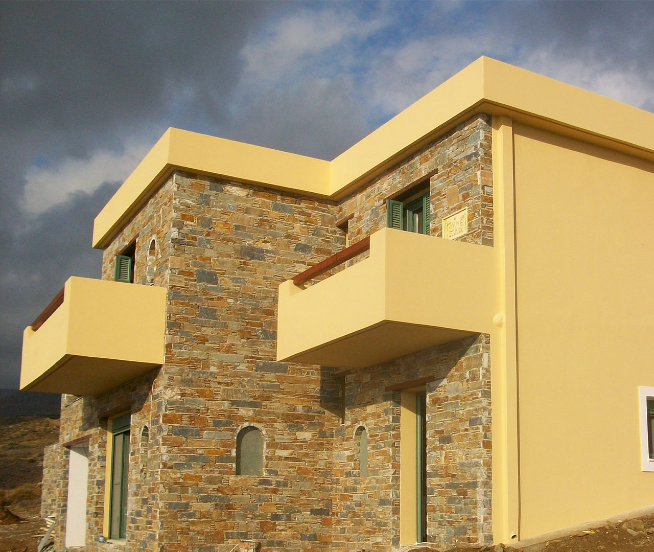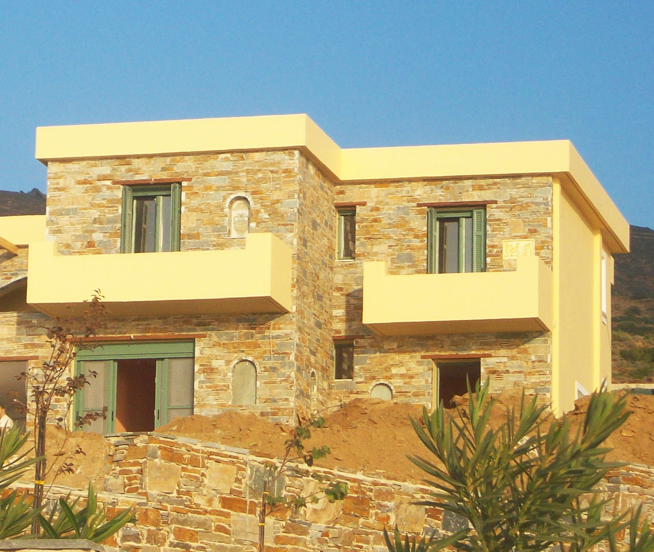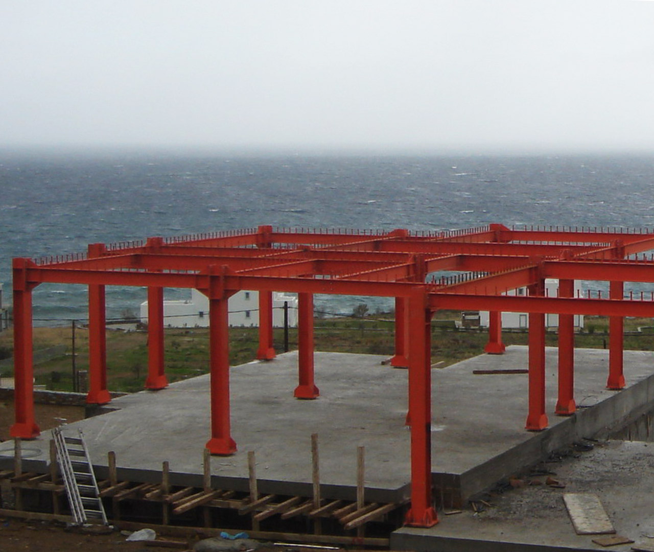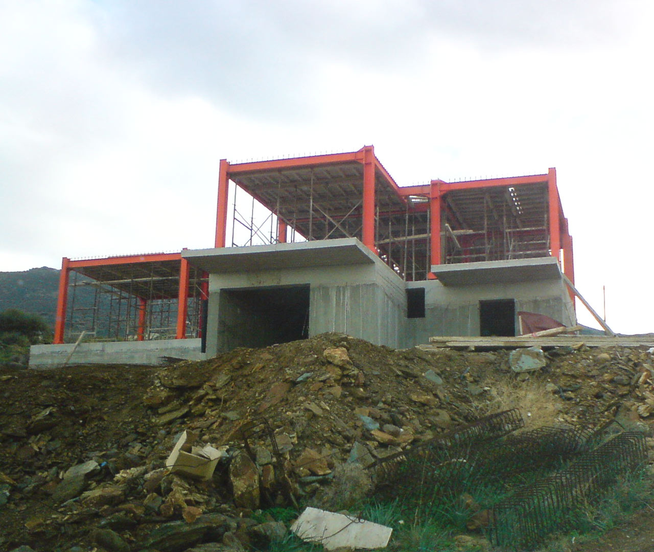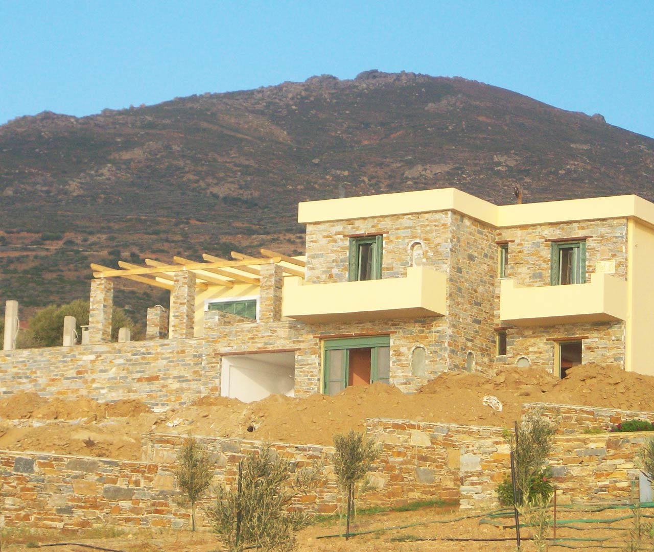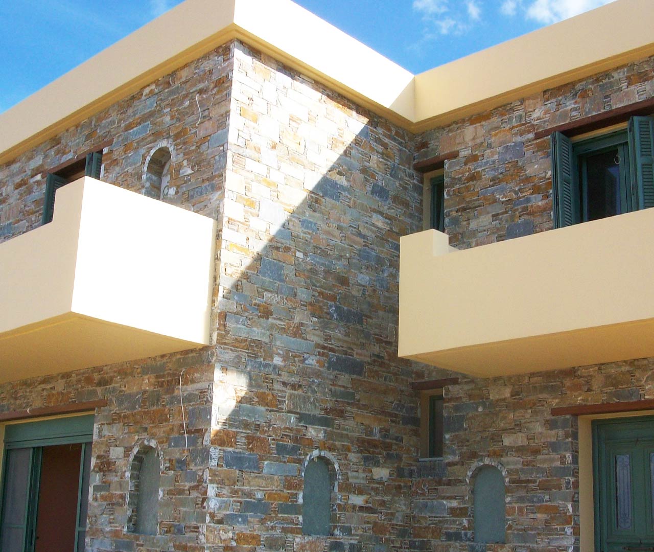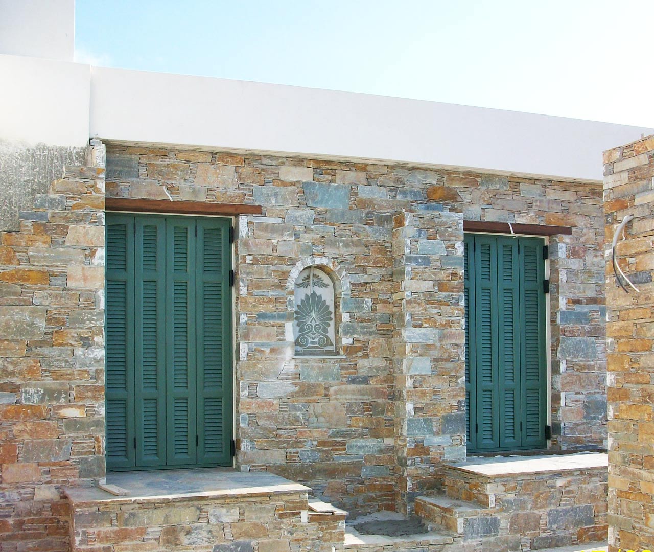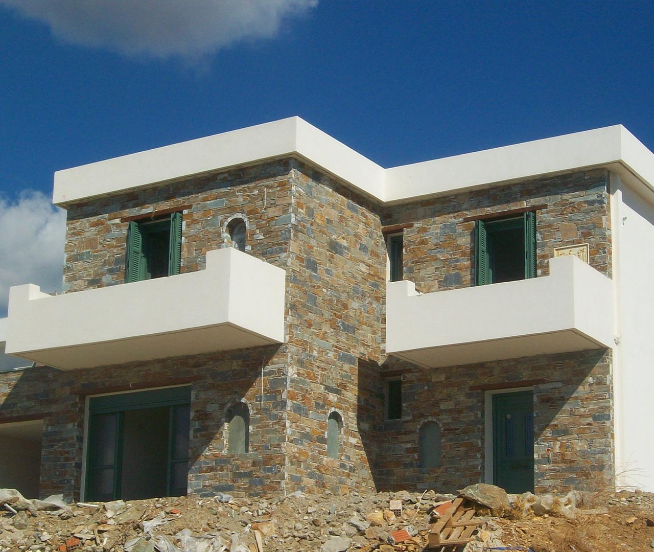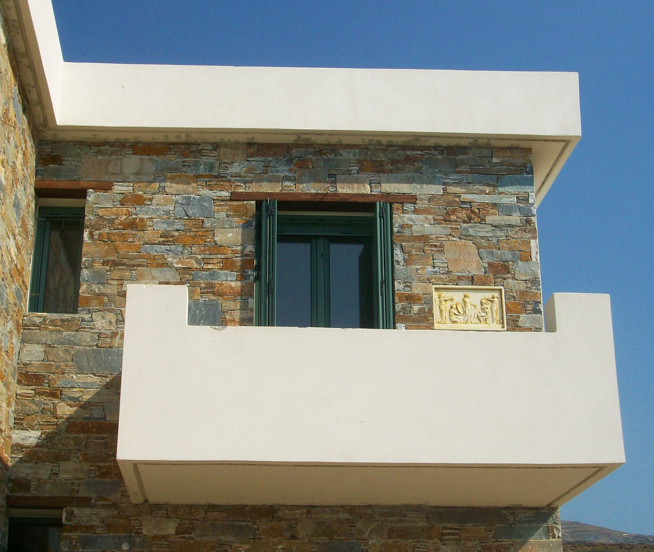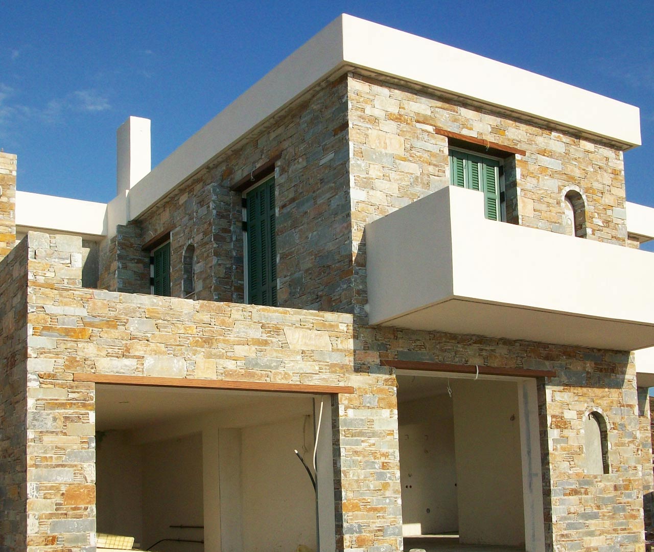Our company was assigned the single-family house construction in Evia island, Karistos, with a total area of 290m² and a basement. We immediately responded to our clients’ request by having our specialist staff visit the site, in order tο record all the peculiarities of the area as well as all individual needs and thus draft a comprehensive design.
After all preliminary work was completed, construction commenced using the composite method and according to the highest technical specifications. All the building material and equipment we used stands out for its exceptional quality. Due to the many years of experience of our staff we were able to deliver an excellent result in every way.
The project was delivered in a very short time and the total cost borne by our client was the most affordable in the market. These are the factors we place great emphasis on, in every project we realize. You can read more detailed information on this single-family house construction in Evia island, below.

