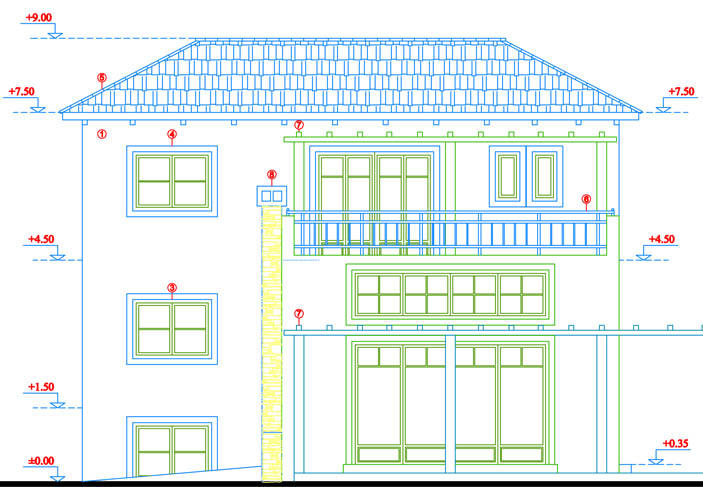Building permit – Issuing a building permit in Greece
Issuing a building permit in Greece? Contact Smart Building! Our specialized staff will take care of all the details and bureaucracy for you!
Issuing a building permit in Greece? Contact Smart Building! Our specialized staff will take care of all the details and bureaucracy for you!
Αρχική » How to Build a House – Construction Stages » Building permit – Issuing a building permit in Greece
A building permit is defined as the administrative act that allows the execution of any construction works and which is issued by the competent Building Service of the Municipality. Construction works may include the construction of a whole house or other building, major repairs, or construction of additional parts like house extensions, reinforcements, fencing, roofing, swimming pools, etc.
The issuance of a building permit requires a series of actions, including the submission of specific supporting documents as explained below.
At Smart Building, we will perform all necessary procedures for you, to ensure the prompt and successful issuance of a building permit for the construction project you desire.
The application for issuing a building permit is checked by the competent Building Department and submitted to the Technical Chamber via its online building permit service. The issuance of the permit is mandatory for construction works, additions, and extensions in buildings and all the other cases mentioned above.
Constructions without the required building permit, are automatically classified as arbitrary constructions. This entails a high fine and criminal prosecution for the owner. In addition, the transfer of an arbitrary property is not possible. As a result, it is essential to issue a building permit according to legislation.


A building permit includes a set of studies and reports carried out by specialized and certified engineers:
Issuing a building permit requires a series of supporting documents, always depending on the type of work that will be carried out. Building permits are classified into three main categories and there’s an additional category for small-scale works. Some types of supporting documents are required in all license categories, regardless of the type of works.
These documents are:
The supporting documents above concern information about the owner and the property. However, the issuance of a building permit also requires a series of supporting documents by the engineer who undertakes the project. Specifically, depending on the type of building permit, these supporting documents can be:
It is important to emphasize that each type of building permit requires different supporting documents. The basic documents mentioned above are required in the majority of cases. However, supporting documents/approvals by other public bodies (Forestry Department, Directorate of Archaeology, Directorate of Rural Development and Food, etc.) may be required depending on the needs of each project.
Taking into account all of the above, the issuance of a building permit is an important matter for all future homeowners to consider, before making any final decisions. You don’t need to worry though! Our company will take care of all the required documents and procedures, promptly and efficiently.
The process of issuing a building permit includes a series of actions. The first and most basic step is to determine the type of works required, which will in turn determine the type of building permit required. After that, our staff will visit the property in order to take all the necessary photos and record all the necessary information, so as to determine the legislative framework that covers the desired construction.
Next, we need to go through the following procedures:

Many people contact our company to ask how much a building permit costs. The overall cost an owner needs to pay depends on the total square meters, the cost of technical studies, and government levies. Our aim at Smart Building is to offer excellent service to all our clients. In order to provide you with a cost estimation, we have developed a free, building permit cost calculator. Find out what is the cost of a building permit for a house of 100m², 50m², 30m², or other types of permit you need.
The time needed to issue a building permit depends on when your file will be completed with all the necessary supporting documents. From the moment all the required documents are in place, the construction license is issued within 45 days.
The duration of validity of a building permit is 4 years, while permits for large buildings of 5,000m² or more are valid for 6 years. Small-scale work permits have a one-year duration, while building demolition permits are valid for 6 months. Depending on the case, the building permits may be extended, as long as the necessary conditions are met by the legislation.
The law requires each individual building project to be subjected to a pre-assessment and payment of expected social security expenses as a pre-condition to apply for a building permit. In cases of composite constructions or double masonry constructions, social security levies are reduced by 50% according to Table 2 of Reduced Contributions in Building Permit Issuance. The state fee ranges between €20,00 and €50,00, depending on the type of license.
If you need to issue a building permit to carry out construction works on your property or if you have any further questions, just get in touch! We will offer you guidance and advice and undertake all necessary procedures for the issuance of your building permit.
Contact us and we will get back to you soon.